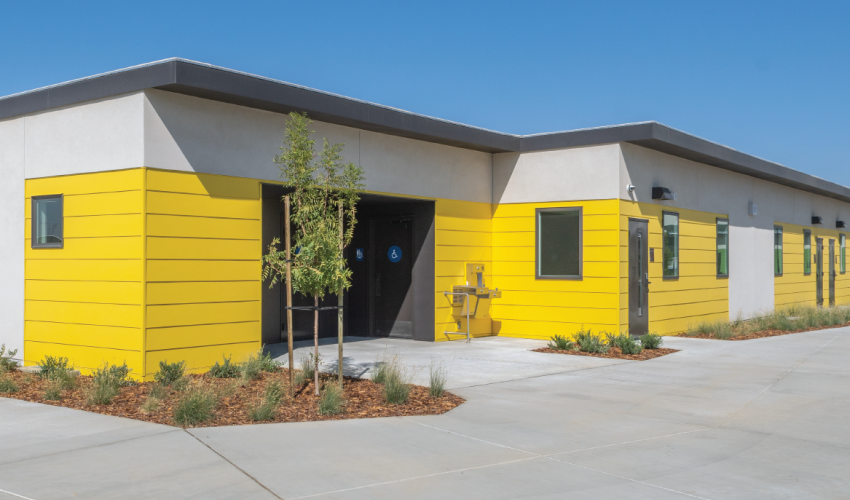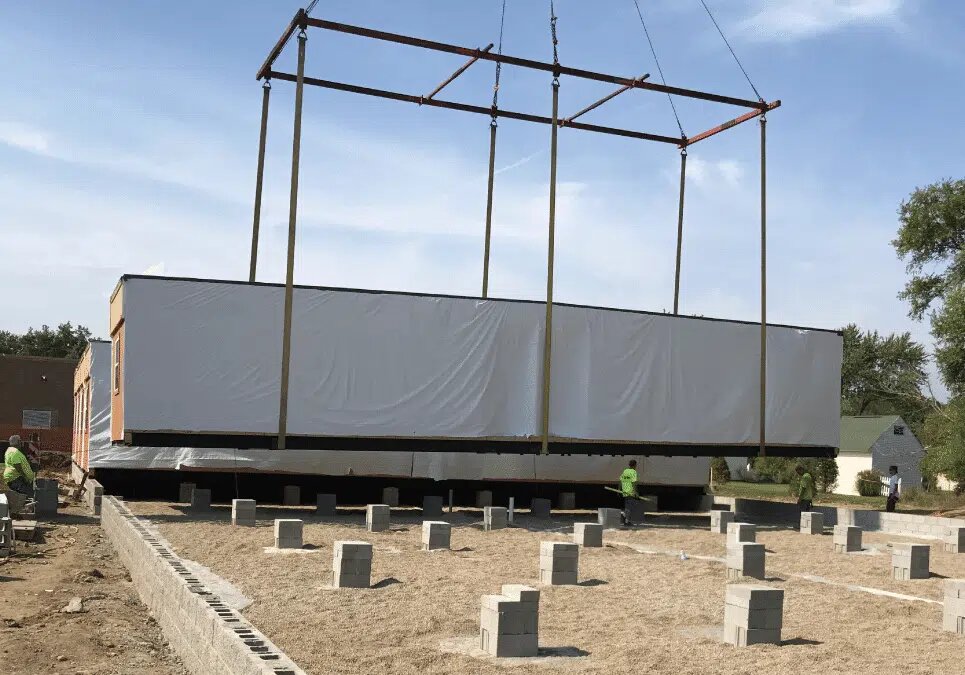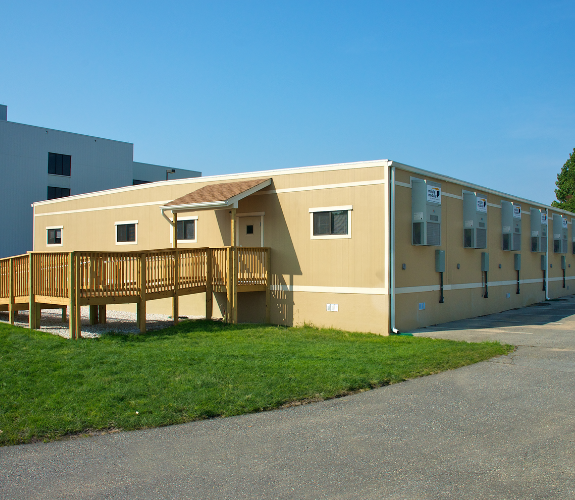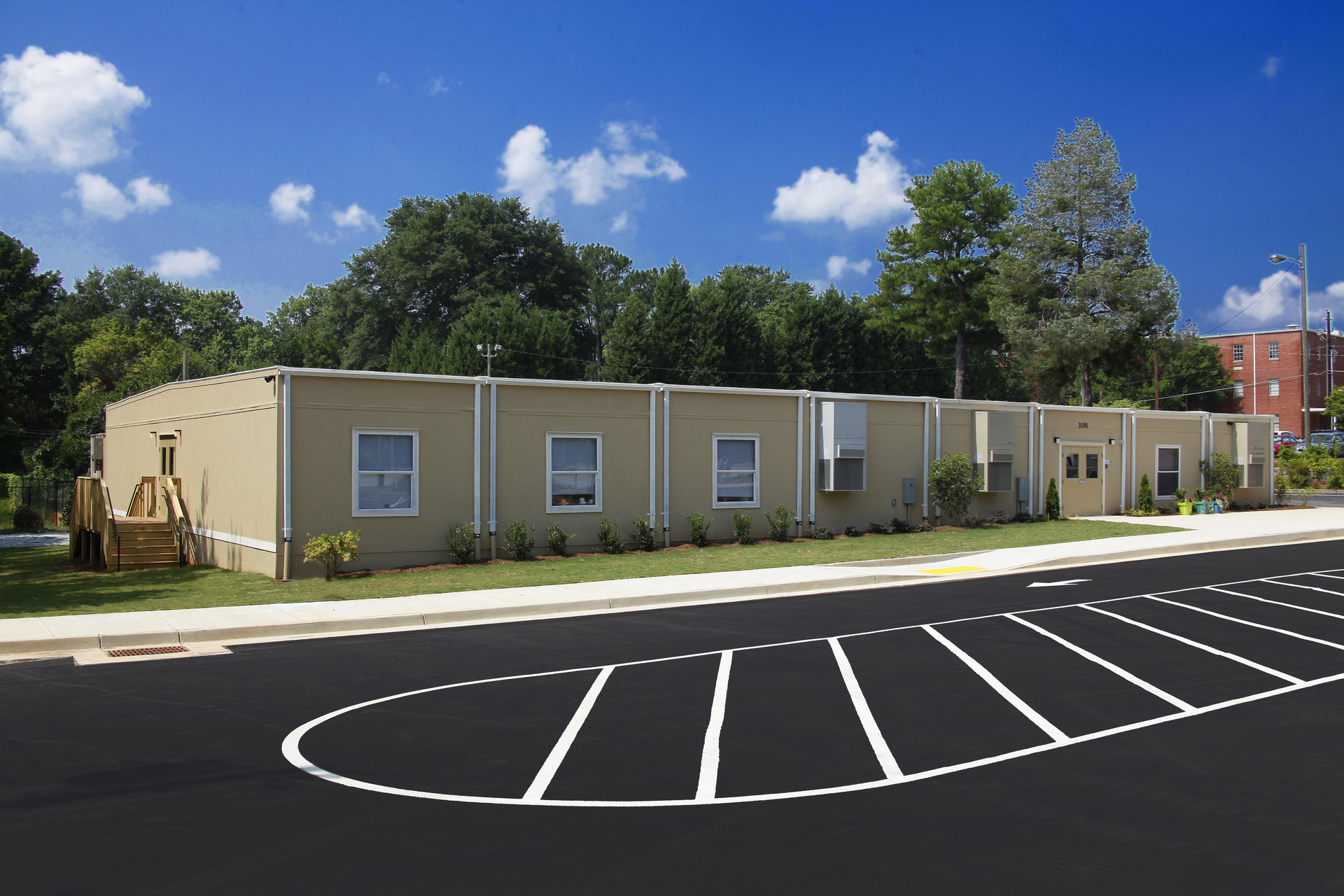5 Prefabricated School Buildings: Inspiration From Across the Globe
You have the time and investment lined up to construct a new building for your school district. You’ve done your “homework” (sorry for the pun), and you’ve read about how modular and prefabricated school buildings will save money for your community and government funding budgets as well as save you time during the construction process.
Hopefully, you can enjoy a part of the construction process for prefabricated buildings by giving yourself some time to think about how inspirational your building design might be. Below we grabbed some examples of amazing, fully customized education buildings.
1. Prefab School By the Design Firm Crossboundaries in China
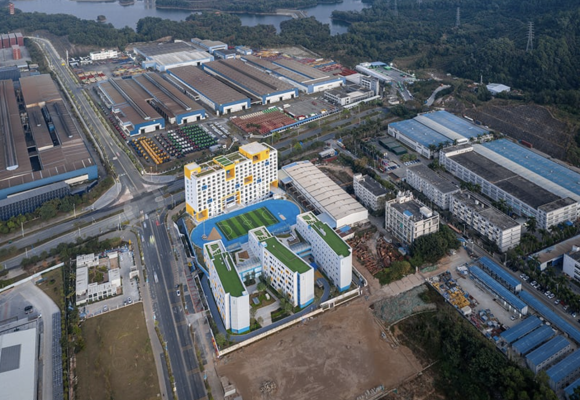
This large prefab school complex represents many feats for the permanent prefab and modular school building world. It was designed for flexibility and to accommodate high population density. Hence why they built upwards rather than outward.
To escape the repetitive patterns that can be seen in some minimalistic modular construction designs, Crossboundaries did a great job of utilizing different color paneling, placing yellow and blue accents across multiple spaces.
The project also features modular dormitories and residential spaces to accommodate the school’s student population. All in all, the color coordination, volumetric building process, and the efficient use of space make this a great inspirational building.
And, like we have said in the past, prefabricated buildings can be assembled quicker than their traditional counterparts. This entire project was constructed in a jaw-dropping 13 months.
That’s the greener, labor-efficient process that everyone should be excited about.
2. Prefabricated School Buildings For Student and Staff Transparency in Armenia
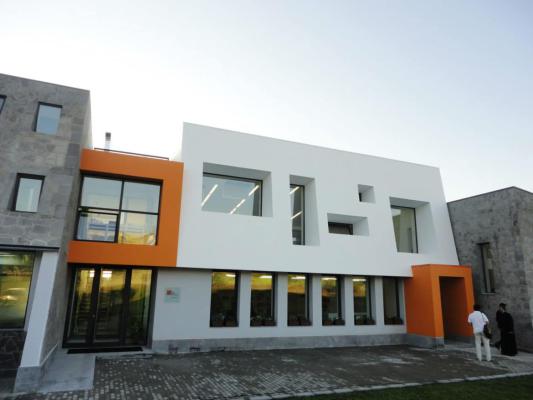
Vahan Stepanyan Design Firm: Storaket Architectural Studio
You have to check this building out if you’re looking for an inventive use of architecture, increased transparency, and student fun. Architects at Storaket Architectural Studio helped design this building for a high school in Armenia.
It also incorporates an already existing school structure, making use of perfectly good infrastructure, matching interior and exterior features, and saving money wherever possible.
The building features first-floor common spaces, whiteboards across entire walls, a combination of study and creative spaces, and probably the most eye-catching photo of all, the slide that weaves in and out of the building.
3. Student Housing at the Dyson Institute Show Off Prefabricated School Buildings’ Range of Styles
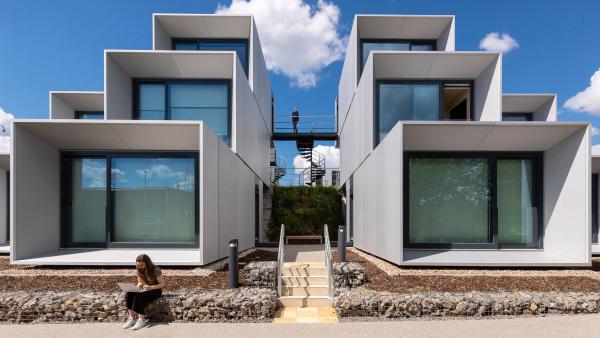
Located in Wiltshire, England, these eye-catching student apartments or contemporary dormitories feature a unique way to position housing that naturally gives students outdoor spaces. Each prefabricated unit conveniently stacks on top of the other.
The stepped design not only appeals to the eye but also provides an outdoor patio area for students to hang out and study while in their own designated outdoor spaces.
The gray color and the volumetric shape are almost brutalist, but their clean lines and uniformity also seem to suggest a level of maturity for its residents.
4. Student Dining Hall and Cafeteria
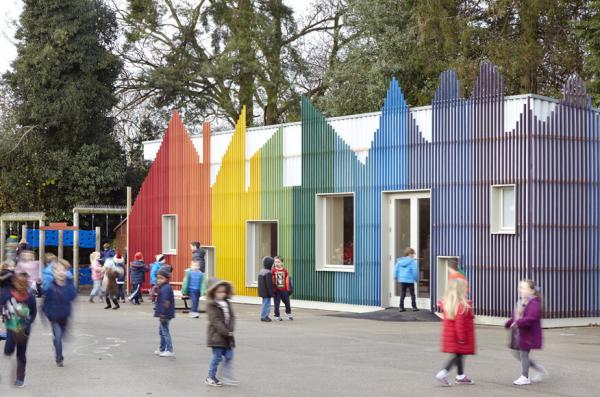
This prefab cafeteria building is anything but gray as it sports a much more colorful exterior. That’s because this building is meant for younger students who thrive on the increased stimulation of color and creativity.
This interactive extension to Prestwood Infant School is built with Roald Dahl’s Fantastic Mr. Fox in mind. Read more about that here.
Everything about this prefab building is meant for the students to interact with. We especially enjoy the different height of the windows as shown in the image above as they meet the students at their level.
5. Shipping Container School Building Extension
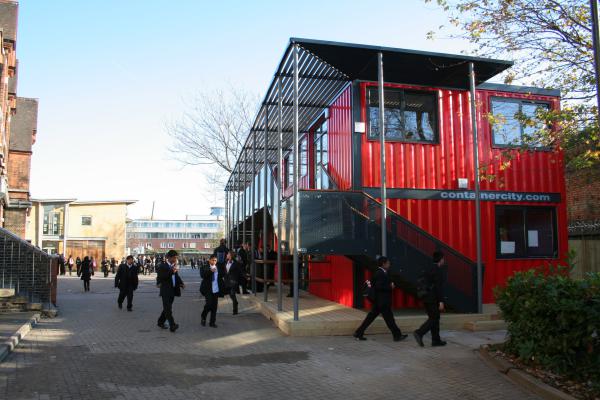
Firm: Urban Space Management
What would a modular building post about schools be if we didn’t call out a pretty sweet shipping container school. This one happens to be a classroom extension of about 2500 square feet of space.
Shipping containers are a fun way to add space, and at the Morpeth School in London, this is exactly what they decided to do. The versatility of the metal containers, cost efficiency compared to traditional builds, and the industrial appearance make this project a perfect fit for the urban environment.
It’s incredibly fashionable, especially in European design, and even in the U.S. we are seeing more and more trendy companies utilizing container space in work environments.
Prefabricated Construction of Customized Modular Schools is the Future
So whether your school district is looking for state of the art learning environment enhancements, technological adaptability or energy efficiency, our award-winning design and construction team would love to be a part of your next big modular school building project.
We work with public, private, and charter schools as well as universities for all your school facility needs!


