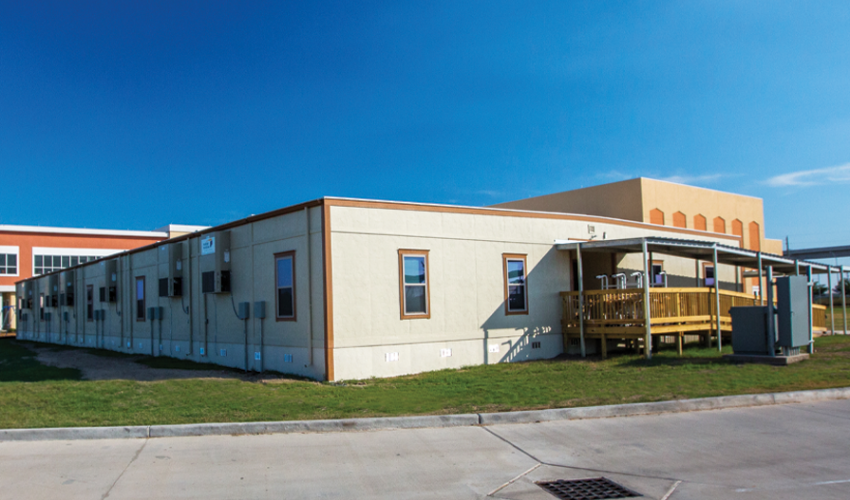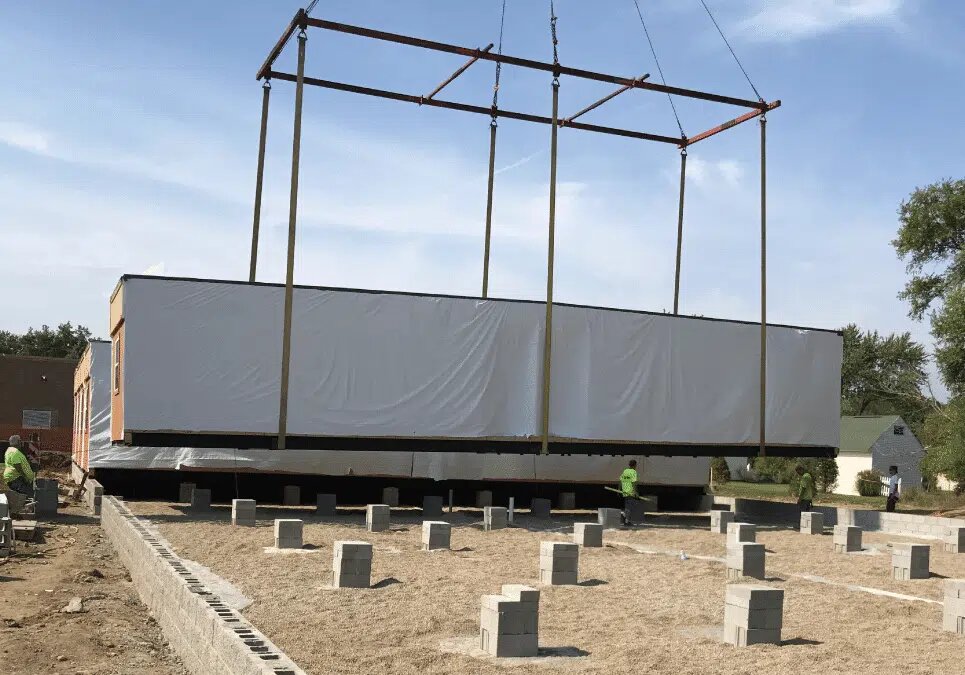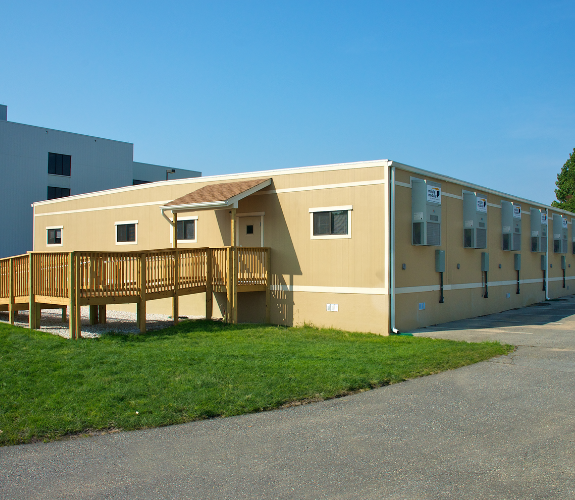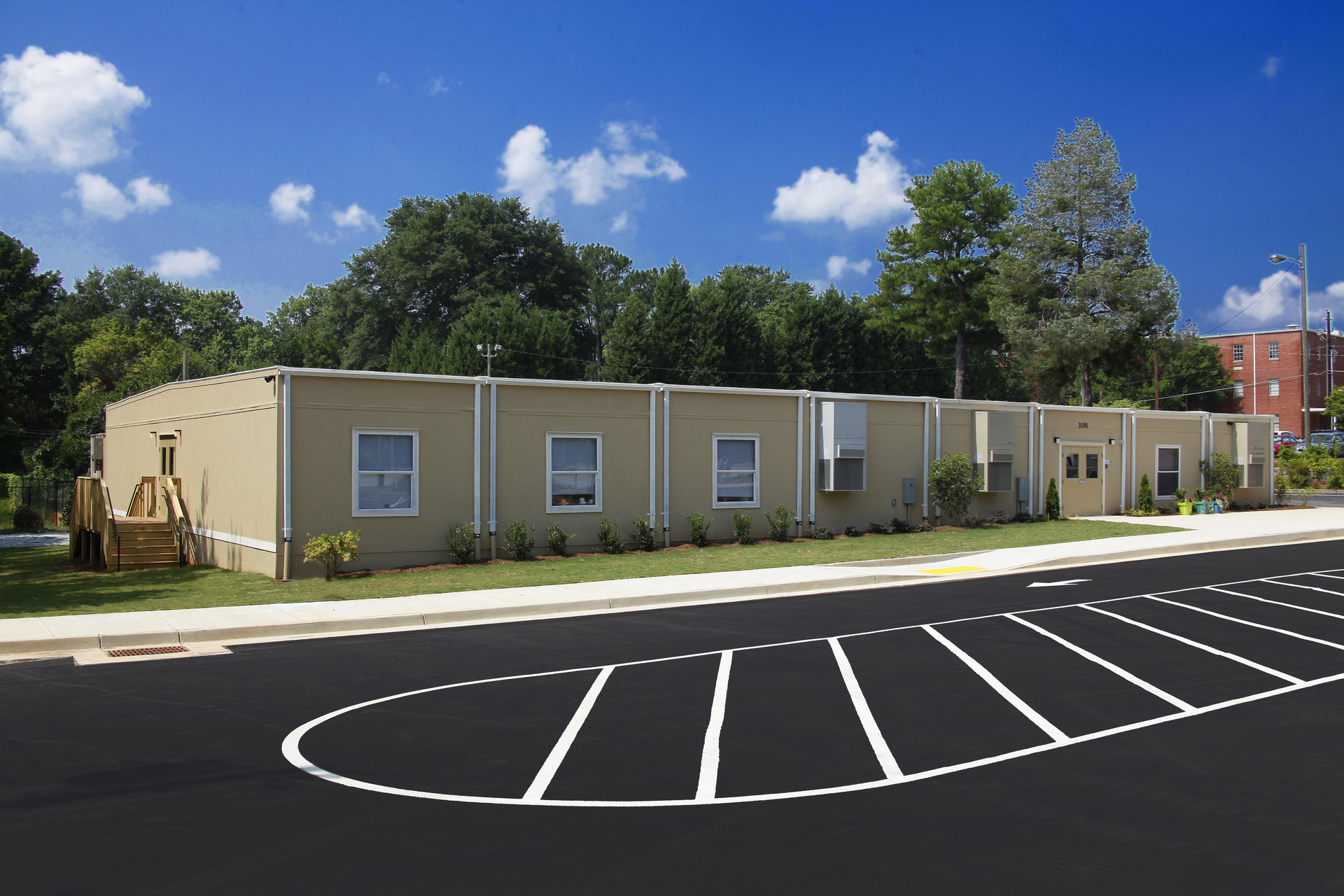Portable Classroom Dimensions - Choosing the Right Size
Schools are part of our communities, so any one classroom is part of a bigger whole and a system that needs balance. Mobile Modular recognizes the critical small pieces that, when brought together with care, form functional learning environments for students, teachers, administrative, and office staff.
Benefits, Benefits, Benefits
Portable classrooms and buildings offer no shortage of benefits that make them a go-to for districts facing any type of space or budget constraints. Modular construction offers flexibility and cost-effective, lasting solutions for schools. Enrollment concerns often pose immediate space needs that are easily accommodated using modular buildings. And modular classroom builds take 30 to 50 percent less time to complete than traditional construction methods!
Additionally, with the efficiency allowed through an off-site construction process, modular builds are also highly customizable and utilize modern, durable materials and techniques, so that the classrooms are safe, up to state and regional codes, secure, energy-efficient, and as environmentally friendly as possible. They give you the flexibility to choose and create floor plans that meet your school’s specific needs and criteria.
Building Your Classroom: Where to Start
There are many different ways to construct a classroom. They serve a wide range of functions and the interior space may need to be parceled out in specific ways to accommodate a variety of activities. When conceiving of the framework for a healthy and serviceable learning environment for both teachers and students one should consider:
- How many students will this class hold?
- Type of classroom: Multi-purpose? Computer lab? Science lab?
- Will this classroom be part of a larger wing of the school or a solitary unit?
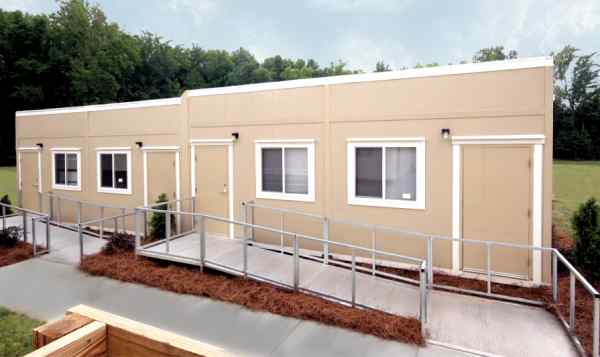
Currently, building requirements for K-12 schools designate that 20 square feet be allocated for each occupant. However, specialized classrooms that require extra space — such as for K-12 computer labs or other non-traditional seating requirements — should be evaluated according to the required 50 square feet per person.
These standards can easily be met, regardless of budget, through careful planning. Of course, portable classrooms, or modules, can always be used for universities or junior colleges, as well. Outlining the capacities of our three most frequently ordered classroom dimensions that Mobile Modular builds may illuminate the possibilities and uses of the differing sizes.
This square footage would allow for a class of up to 48 people for a traditional K-12 classroom or a lab for 19 people. This size works well for a traditional, multi-purpose classroom configuration with plenty of room for storage, furniture, or various seating arrangements.
This square footage would allow for a class of up to 72 people for a traditional K-12 classroom or a lab for 28 people. A building this size could be used as a science lab. A teacher may be unable to monitor more than 28 people at a time, so this size allows for workstations, movement, and full visibility.
This square footage would allow for a class of up to 96 people for a traditional K-12 classroom or a lab for 38 people. This sized building would be best for a computer lab or a workshop room; it would provide plenty of space for individual stations and mobility.
But Wait, There’s More: Mobile Modular Plus
In addition to helping you find the right portable classroom size and floor plan, Mobile Modular Plus helps you complete the learning environment with a range of furniture and accessories to complete your interior. We’ll work with you to supply desks, chairs, tables, furniture bundles, bookcases, room dividers, and much more.
At Mobile Modular we’re here to help you get the most out of our buildings, so that communities function as efficiently and seamlessly as possible. Contact us today to get started on your unique learning environment.


