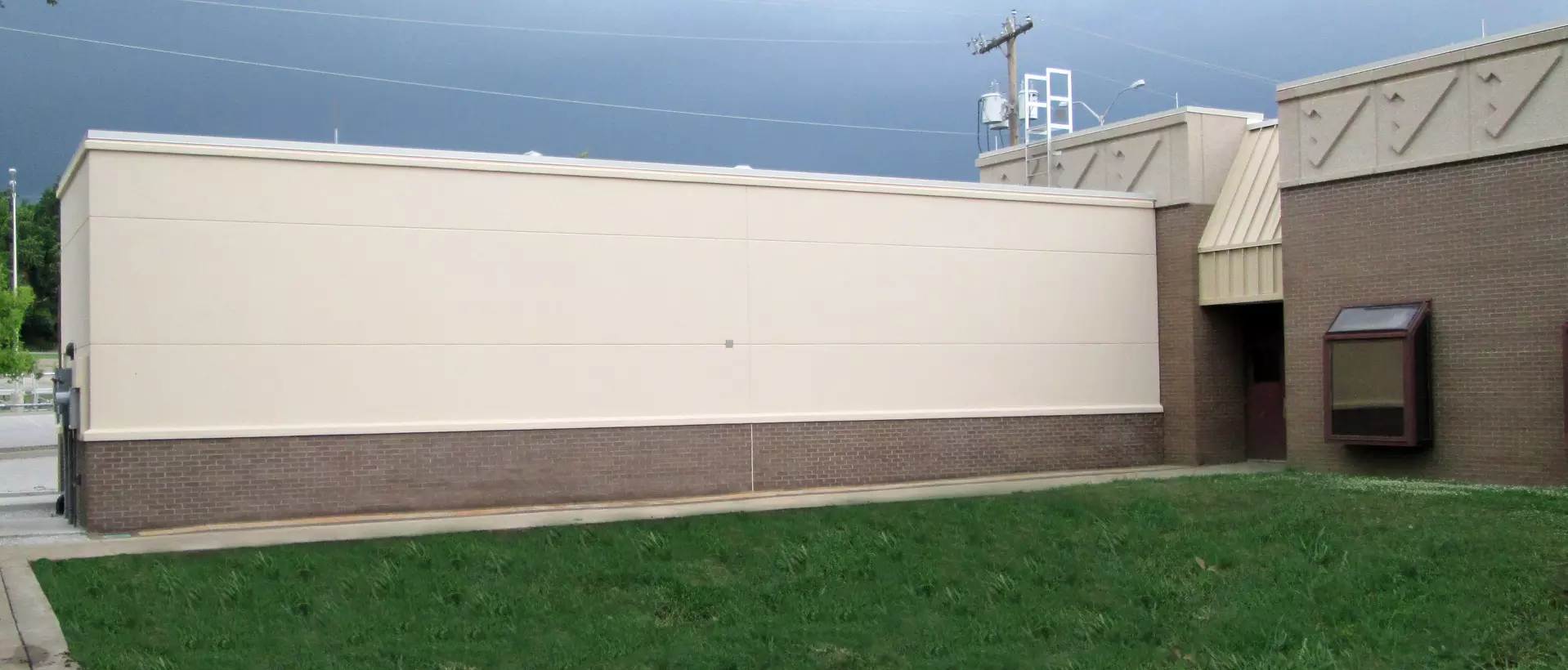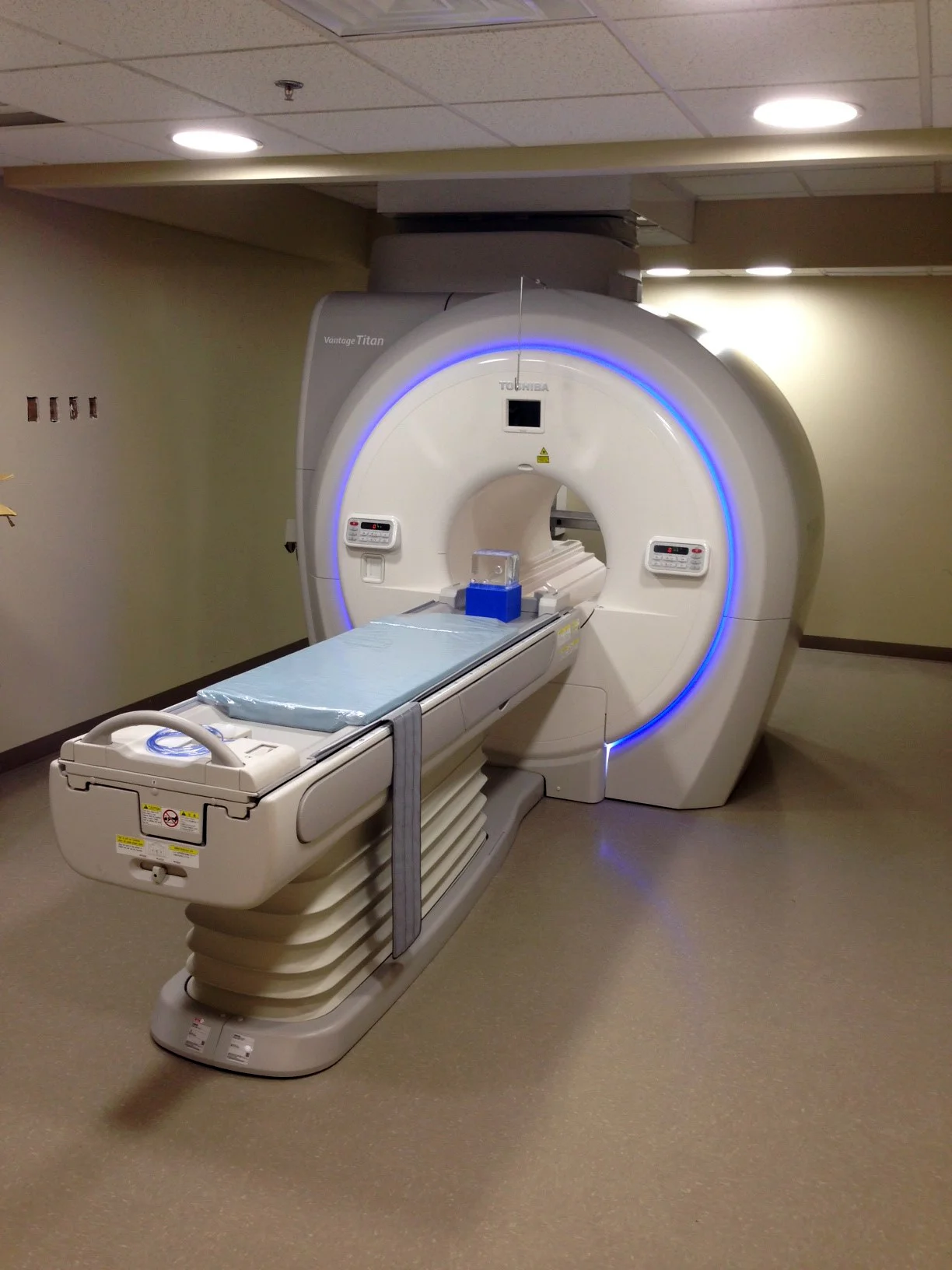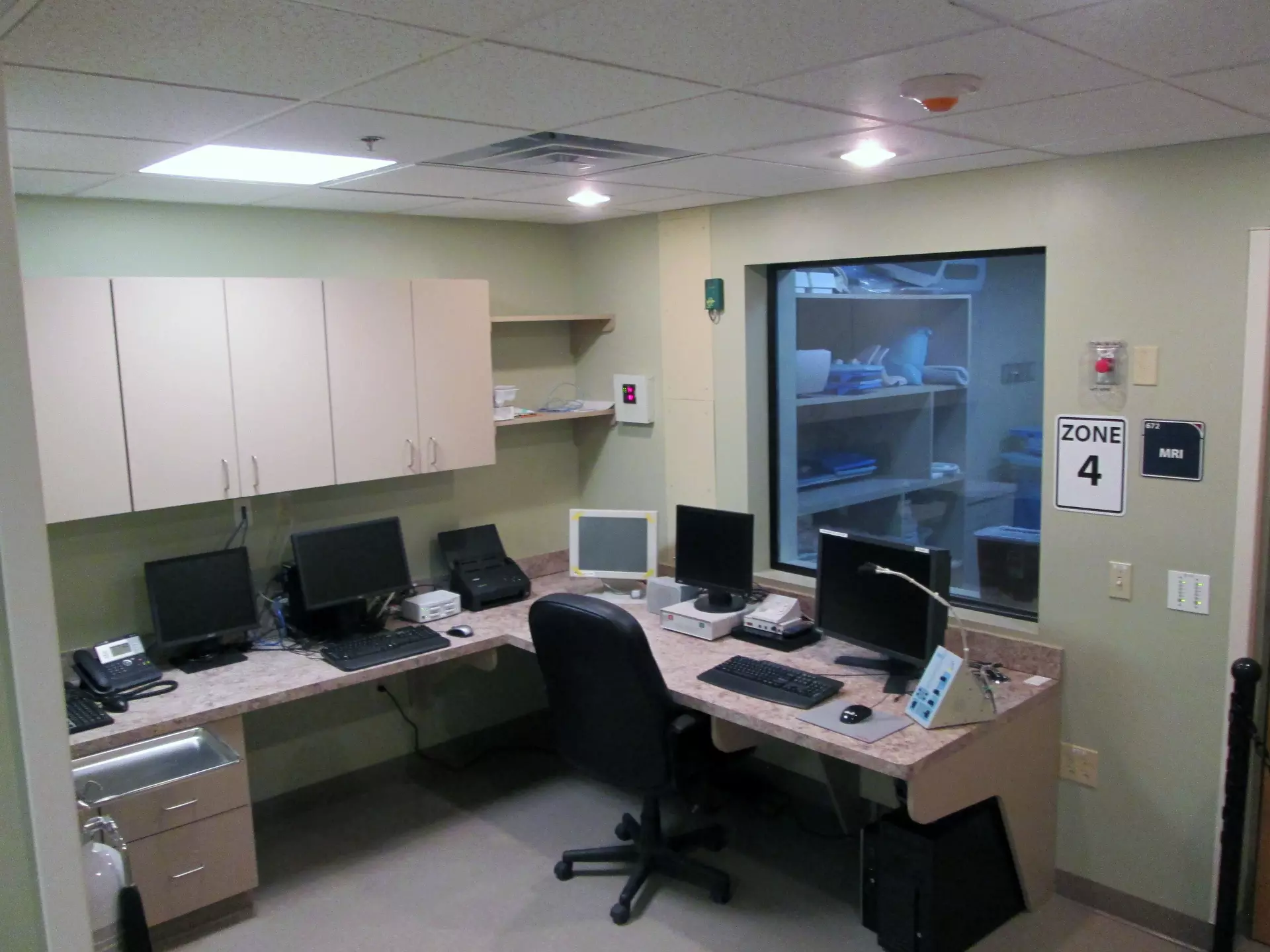Imaging Building for Indian Health Services
PROJECT PROFILE
Project Partners: Claremore Indian Hospital
Building Use: Modular MRI Suite
Total Sq. Ft: 884 square feet
Download Case StudyMobile Modular Came to the Rescue After a Five-Year Plan Fell to Pieces
Background
Following an original plan to site build an MRI addition to the Claremore Indian Hospital in Claremore, Oklahoma falling through, the hospital was looking for a creative solution. For five years they worked to find a solution and turned to modular to add the MRI as quickly as possible, while also minimizing the disruption to the patients and staff in the rest of the hospital.
The Solution
We installed an 884-square-foot modular MRI suite at the Claremore Indian Hospital with a Toshiba Vantage 1.5 Tesla MRI. The scan room has an RF shield to isolate interference which can negatively affect image quality and magnetic shielding for safety. The installation also included state-of-the-art DDC Controls for the HVAC system to monitor and remotely adjust temperature and humidity to meet Toshiba specifications. This allows for employees to log on to a laptop remotely and adjust the temperature or humidity while monitoring trends in critical areas.
Why Call Mobile Modular
By utilizing modular construction and leveraging the experience of the Mobile Modular project team, our client was able to maintain their leadership position and continue their mission to be a global frontrunner in their industry.
If you have any questions about modular building specifications, installation, turnaround time, size specifications, damage cover, insurance, contractual obligations, or adherence to building codes, browse through our comprehensive FAQs section or call us at 866-473-2495.
Our expertise, attention to detail, and end-to-end service is the reason why we continually rank high in customer satisfaction. We understand deadlines and work closely with you to deliver the unit you want on time and budget. Get your project started with Mobile Modular today!











