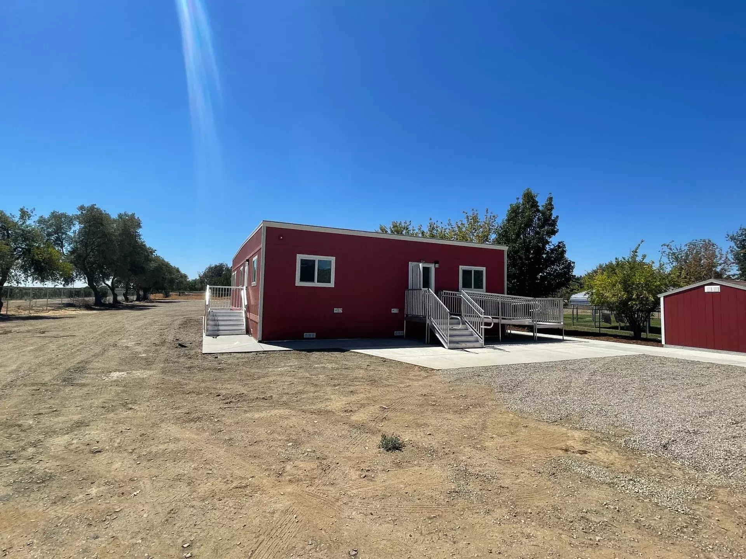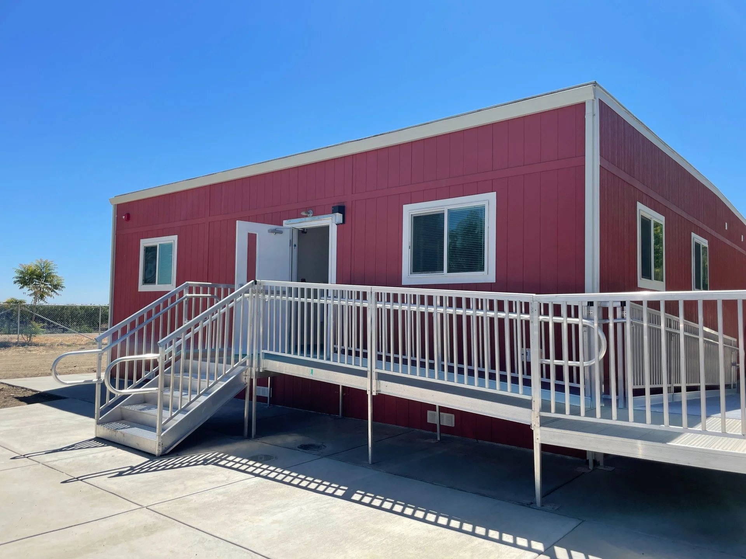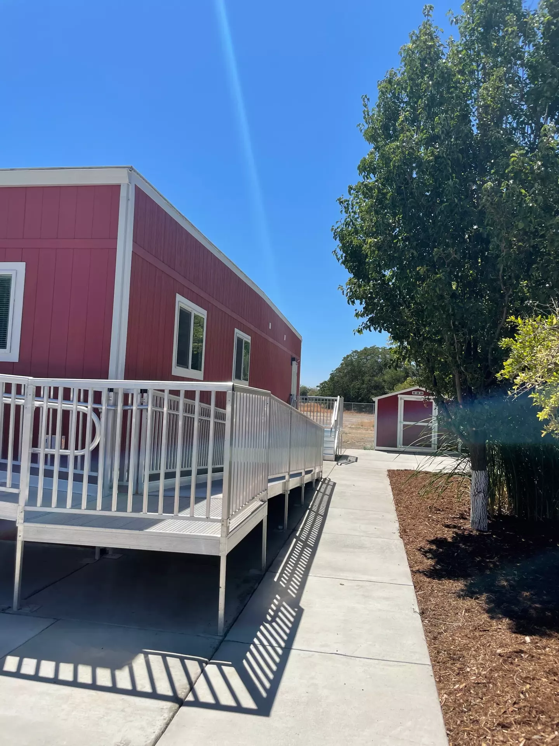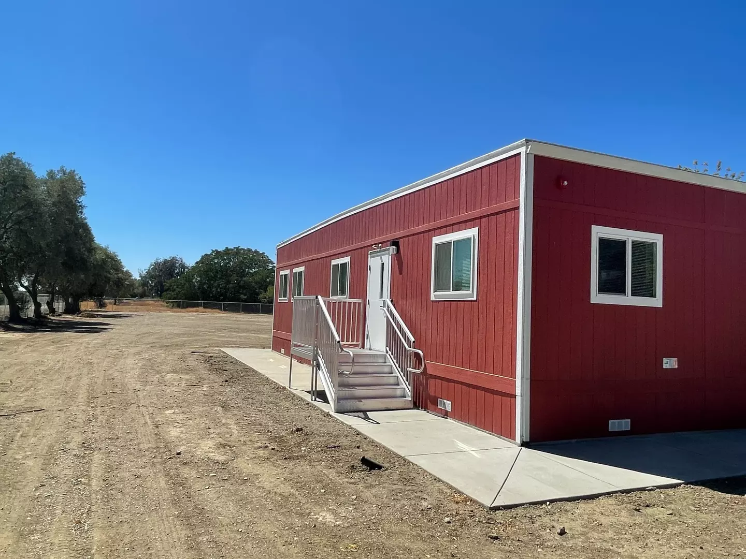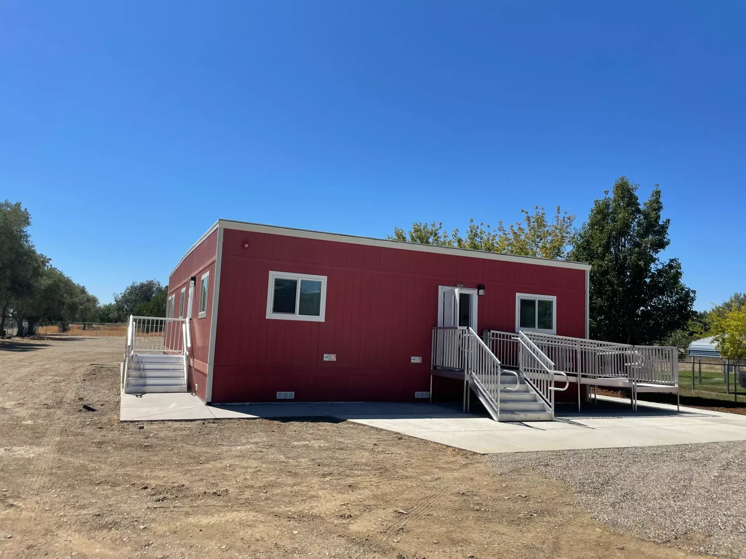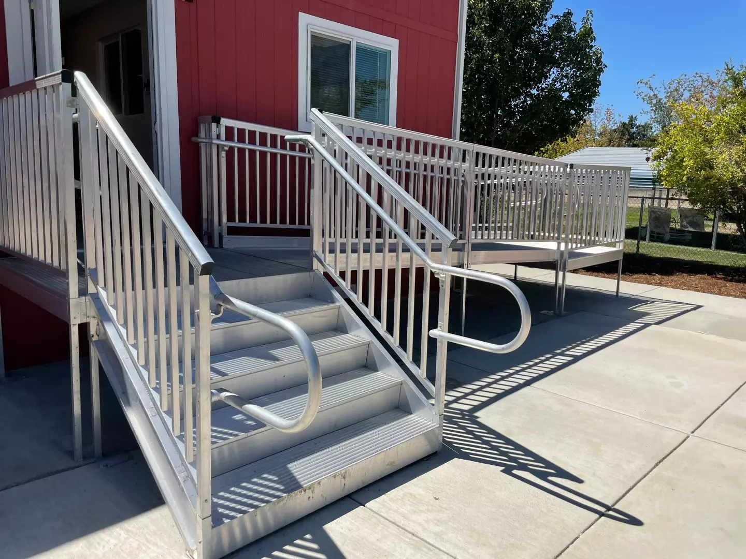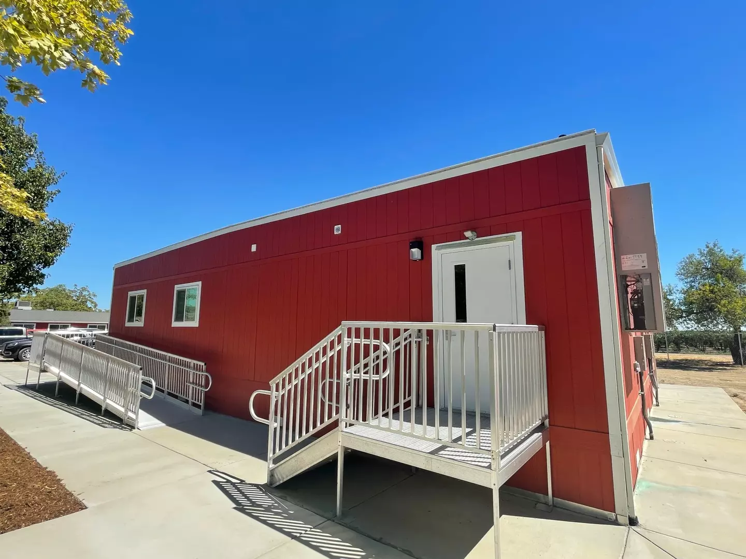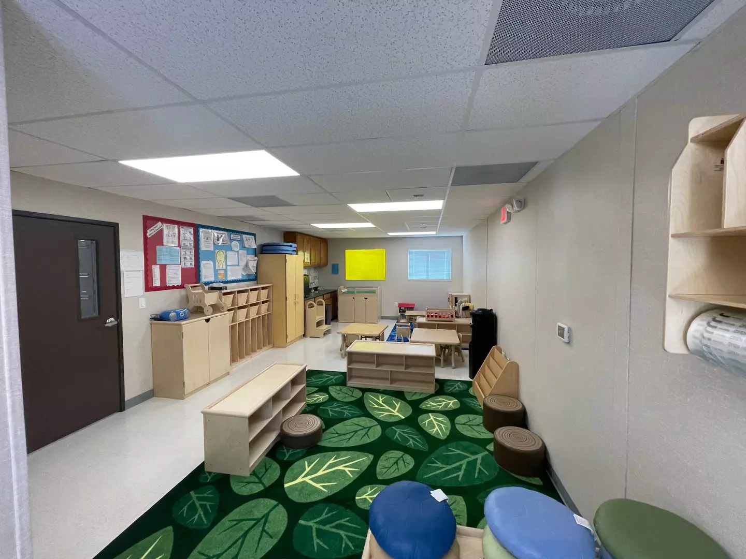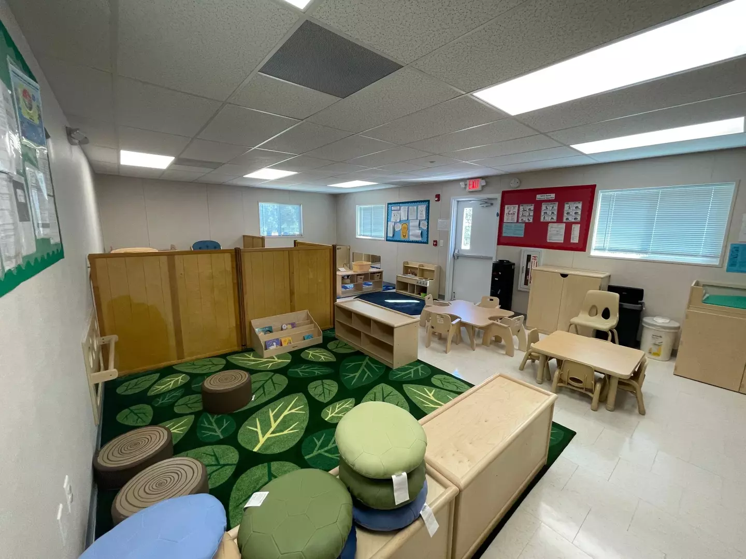Modular Daycare Building
PROJECT PROFILE
Project Partners: E-Center Head Start
Building Use: Modular Classroom
Total Sq. Ft: 1,728 square feet
Download Case StudyMobile Modular Provided Modular Classrooms to Keep Up With Growing Classroom Sizes
Background
Due to overcrowding and an increase in enrollment, E-Center, a Head Start-backed daycare in Northern California, needed a solution to accommodate its growth. With time constraints and a need for minimal site disruption, they turned to modular construction for a cost and time-effective, streamlined solution.
The Solution
Mobile Modular provided a 36×48 modular daycare building including a toddler classroom, infant room, and office space to complete their building. Mobile Modular also provided ADA ramps for hassle-free accessibility. The building is positioned adjacent to the playground for easy access by the toddlers and was installed in a manner for ease of relocation if needed, but is intended to be on site for decades!
Why Call Mobile Modular
By utilizing modular construction and leveraging the experience of the Mobile Modular project team, our client was able to maintain their leadership position and continue their mission to be a global frontrunner in their industry.
If you have any questions about modular building specifications, installation, turnaround time, size specifications, damage cover, insurance, contractual obligations, or adherence to building codes, browse through our comprehensive FAQs section or call us at 866-473-2495.
Our expertise, attention to detail, and end-to-end service is the reason why we continually rank high in customer satisfaction. We understand deadlines and work closely with you to deliver the unit you want on time and budget. Get your project started with Mobile Modular today!


