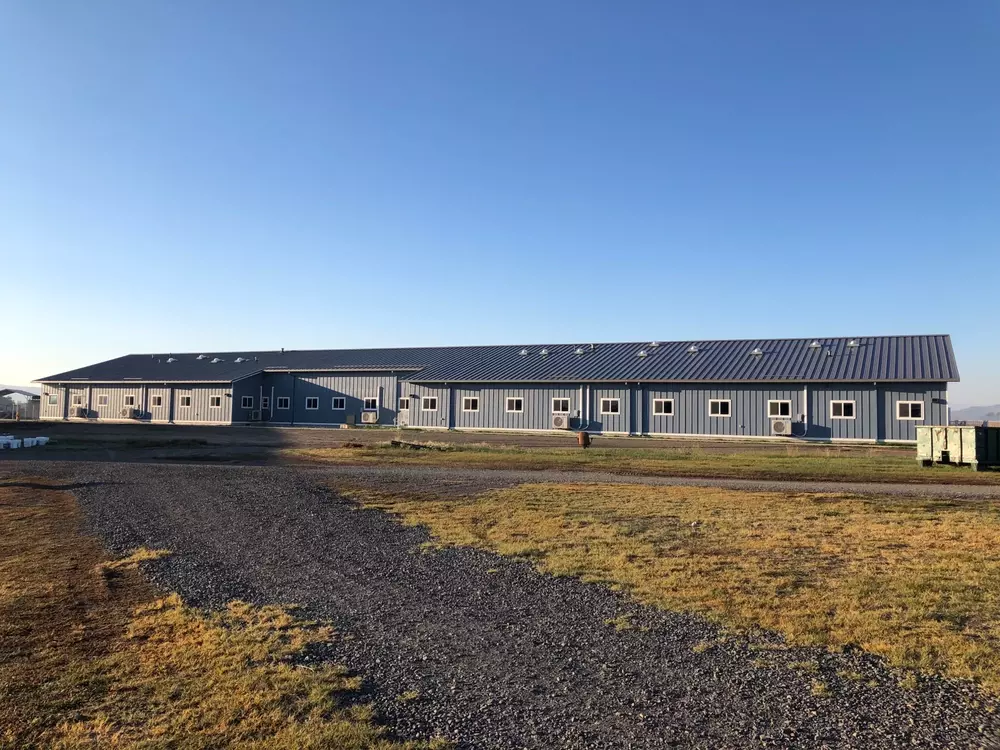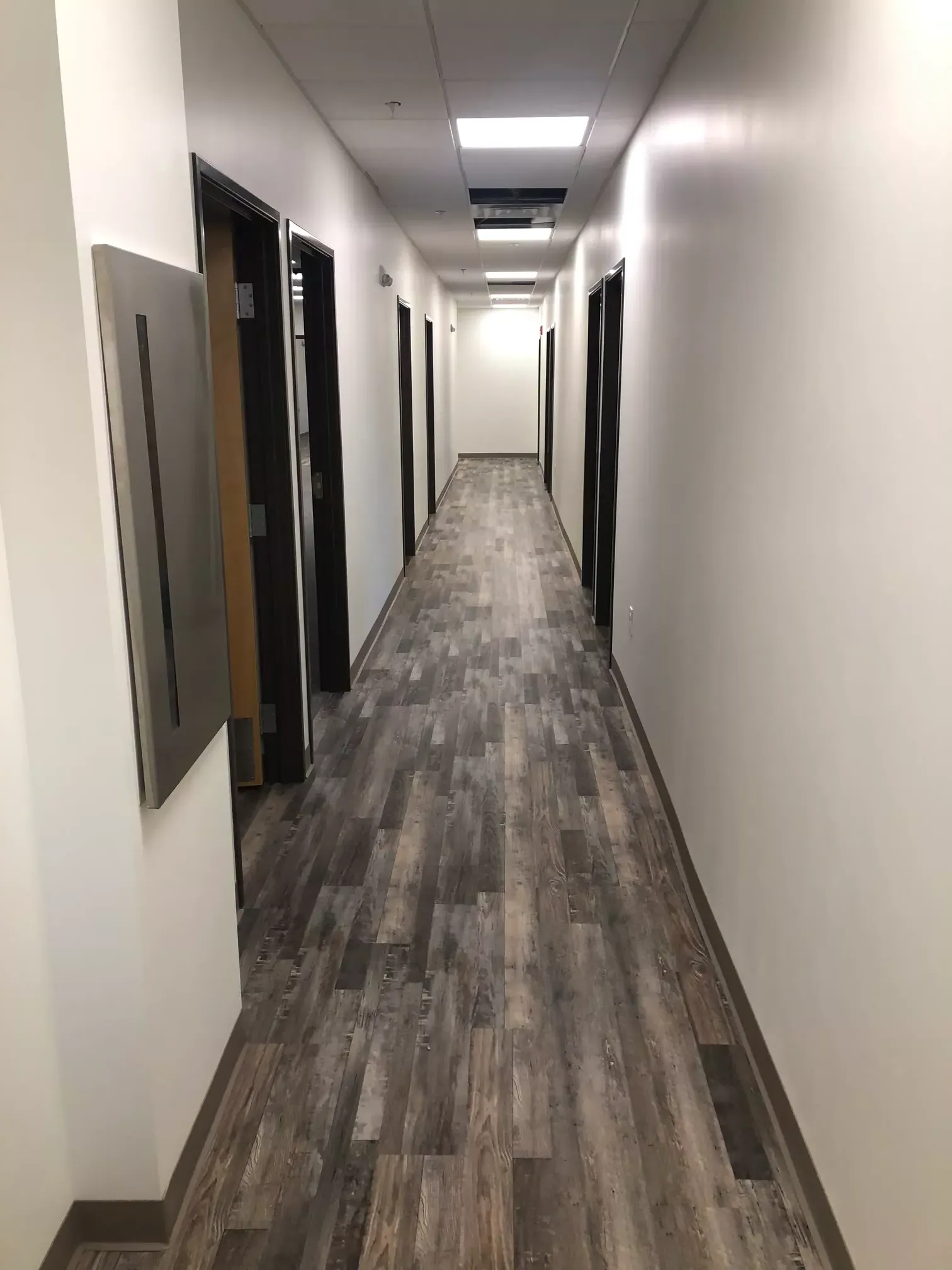Federal Bureau of Reclamation
PROJECT PROFILE
The Client: U.S. Bureau of Reclamation, a Division of the U.S. Department of the Interior
The Job: Office complex for the California-Great Basin Region in Klamath Falls, Oregon
Download Case StudyMobile Modular Builds New Modular Complex for U.S. Bureau of Reclamation
Background
Water is life, and for those who live in a U.S. state considered arid or semi-arid, good water management is crucial. That’s where the Bureau of Reclamation comes in. Theodore Roosevelt’s signing the Reclamation Act in 1902 established this agency’s quest to develop and provide water for the 17 western states. The 475 major structures built by Reclamation—including Hoover Dam on the Colorado River and Shasta Dam on the Sacramento River—are testaments to the agency’s accomplishment of its early construction mission, which helped establish the West.
The California-Great Basin Region is one of five Reclamation regions, encompassing two-thirds of California, the Klamath Basin, and most of Nevada. The California-Great Basin Region manages one of the nation’s largest and best-known water projects—the Central Valley Project—as well as Oregon’s Klamath Project; Nevada’s Newlands, Humboldt, Washoe, and Truckee projects; and Central California’s Cachuma, Orland, Santa Maria, Solano, and Ventura River projects.
Winning the Bid
The California-Great Basin Region headquarters in Klamath Falls, Oregon was due for an upgrade due to the age if the buildings, thats when Mobile Modular stepped in. This project was a competitive bid. Mobile Modular was the successful bidder and partnered with Northwest Buildings to fabricate 70% of the building. Mobile Modular managed and executed all aspects of the project including: electrical, fire alarm, fire sprinklers, flooring, roofing, truss installation, tape and texture, and more.
What We Built
The new building is 260’ x 58’ for a total of 15,080 square feet comprising 56 offices for a team of professionals whose mission is to support the operation of the Klamath Project, which not only supplies farmers with irrigation water and farmland in the Klamath Basin in Southern Oregon/Northern California, but also supplies water to the Tule Lake National Wildlife Refuge, and the Lower Klamath National Wildlife Refuge. This team is made up of water managers, hydrologists, fish biologists, engineers, natural resource specialists, operations and maintenance workers, science technicians and administrative professionals.
A steep roof was installed to help shed the snow during the winter seasons. Special security features including bullet-proof windows and doors were installed at the entrance.
Project Challenges
Klamath Falls lies in a sparsely-populated rural area, where harsh winter weather is a regular occurrence. Ideally one would construct and install during good weather, but due to unique restrictions of this project plus various external delays there was a specific time-frame to install and complete which meant building progress had to continue thru weather challenges and limited resources.
Additionally, most of the trades (electricians, plumbers, etc.) came from 350 miles away, and some from as far away as 750 miles.
Chalk up another “very difficult to complete but we prevailed!” success story. A division of the federal government’s Department of the Interior now has a modern, custom, new building from which to conduct its life-saving business of managing one of our planet’s most precious resources.
Why Call Mobile Modular
By utilizing modular construction and leveraging the experience of the Mobile Modular project team, our client was able to maintain their leadership position and continue their mission to be a global frontrunner in their industry.
If you have any questions about modular building specifications, installation, turnaround time, size specifications, damage cover, insurance, contractual obligations, or adherence to building codes, browse through our comprehensive FAQs section or call us at 866-473-2495.
Our expertise, attention to detail, and end-to-end service is the reason why we continually rank high in customer satisfaction. We understand deadlines and work closely with you to deliver the unit you want on time and budget. Get your project started with Mobile Modular today!
BUILDING FEATURES

Size: 260’ x 58’; 15,080 total sq. ft.

Contract Value: 4.8MM

56 offices

Bullet-proof doors and windows in foyer and entrance

1,056 sq ft conference room with operable doors to divide into 4 smaller conference rooms.

Building height: 22’. Trusses are approximately 10’ tall

Equipped with complete sprinkler system in attic and office space

Life and Safety Fire Alarm




