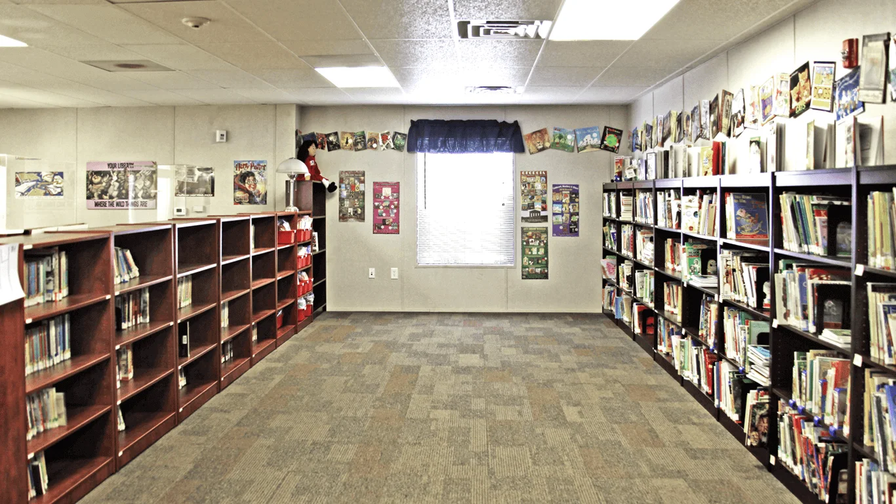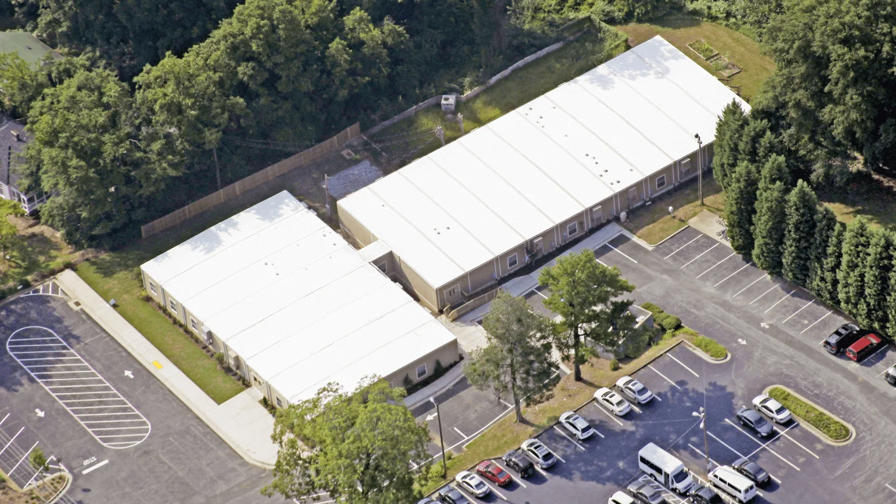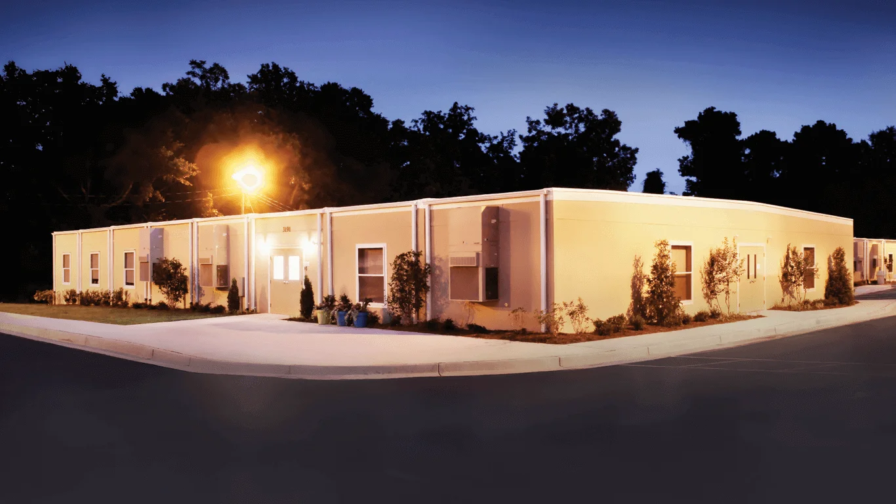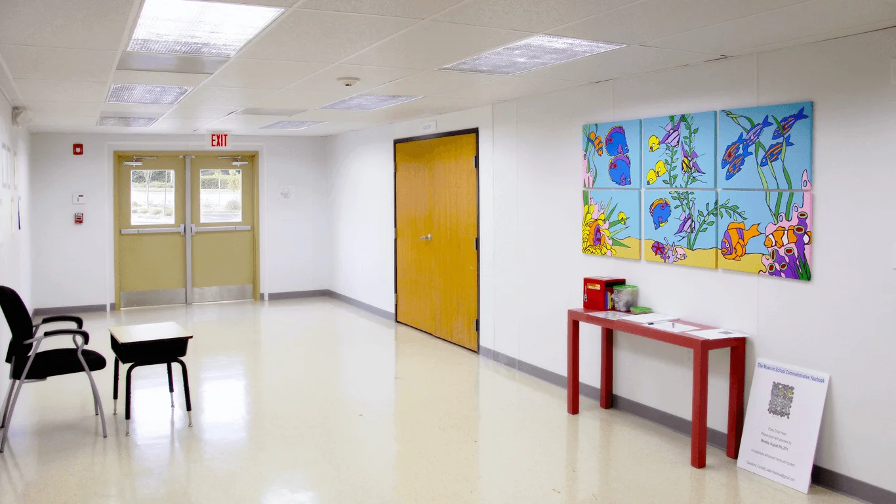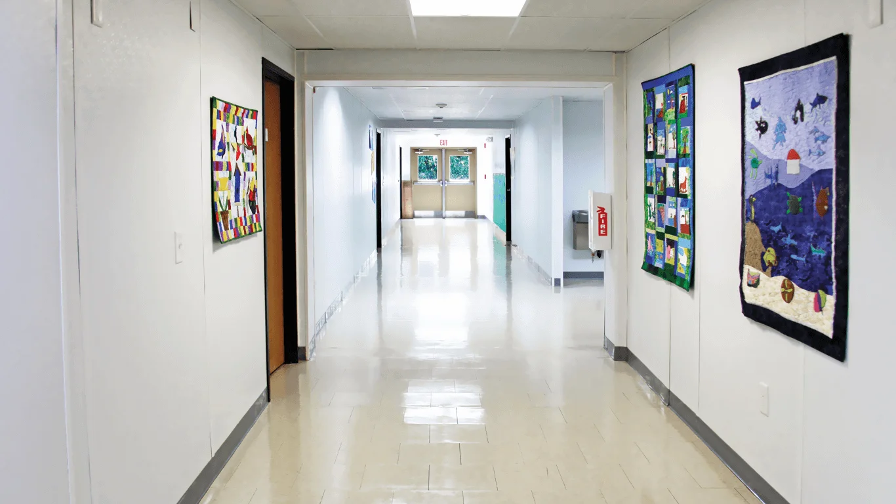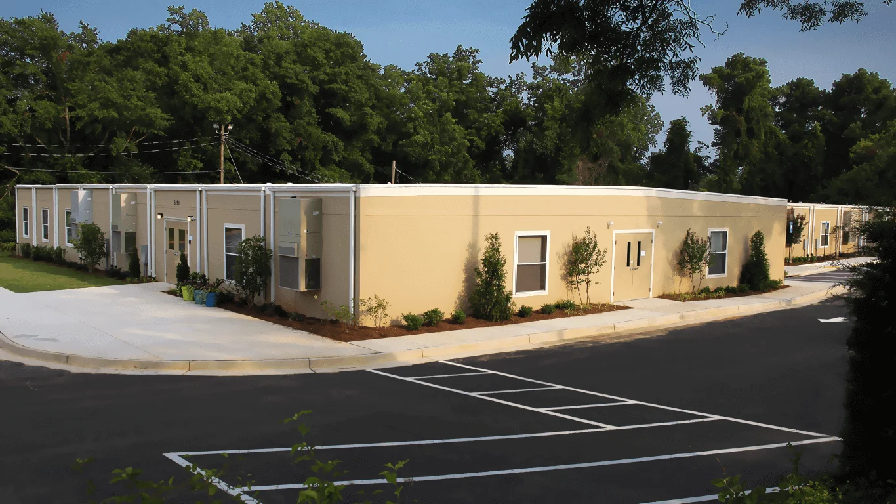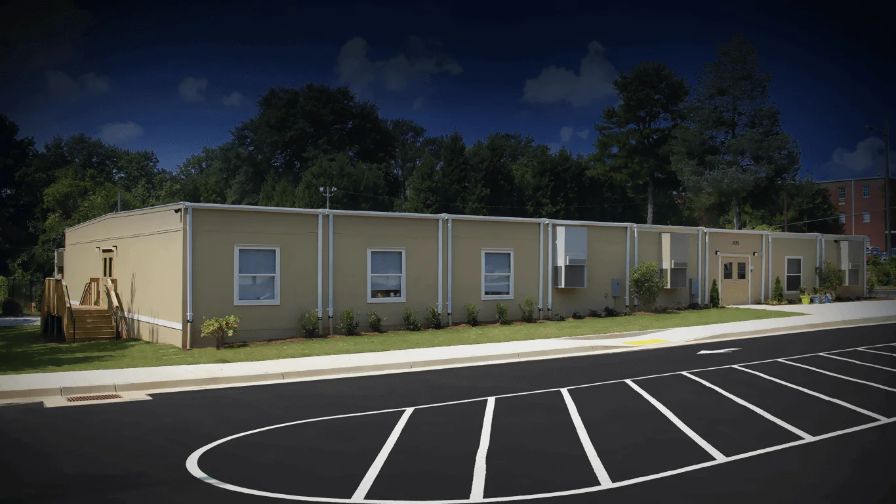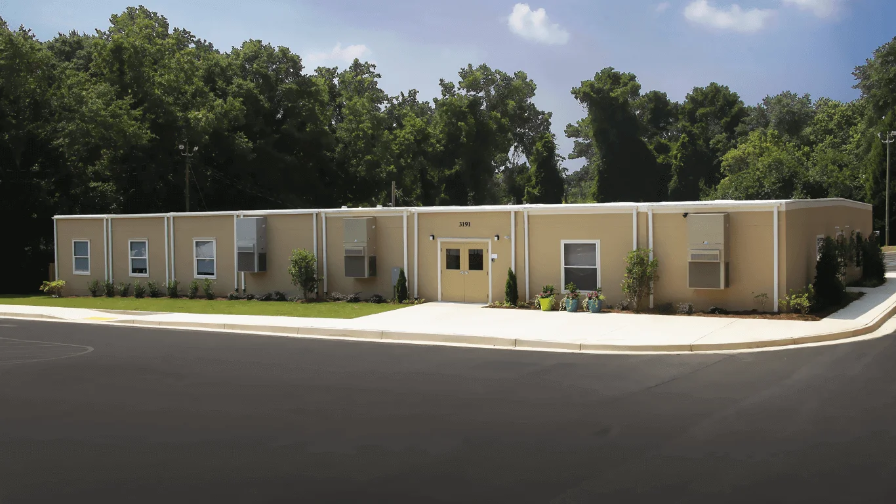Georgia Charter School Education Complex
PROJECT PROFILE
Project Location: Georgia
Building Use: Classrooms, Administrative, Restrooms and Multi-Purpose
Total Square Feet: 11,000 sq.ft.
Download Case StudyMobile Modular delivers the first "museum model" classroom space for a popular new Georgia charter school.
Challenge
Atlanta, GA – Once a new Georgia charter school was granted charter approval for the 2010-2011 school year, the parents who formed the school’s governing council faced the significant challenge of finding the right facilities. Financially unable to embark upon a permanent construction project, the school instead would require temporary modular housing for the 11,000 square feet they needed (nearly a third of an acre) while providing the appearance, amenities, and construction quality that a permanent building would offer. The chosen modular construction solution, located on the site of a leased church parking lot, would serve as the initial stage of a three-year facility plan.
Requesting proposals in early 2010, the charter school administrators outlined an ambitious set of requirements for a successful modular school building. It would require a flexible floorplan system that could expand or contract with changing future enrollment needs. A strong emphasis would be placed on natural light, creating a learning environment visually conducive to high-performance education. Energy efficiency would likewise be an important factor. Finally, it would have the attractive appearance of permanent construction.
From start to finish, the charter school buildings would need to be in place and ready for occupancy no later than June 1, in order to start accepting student enrollments for 2010-2011. This would limit the available time for completion to just a few months.
Solution
Upon review of the charter school’s requirements, the Mobile Modular team recommended one of our most popular and sophisticated modular classroom products: the CampusMaker ModPod®. This flexible prefabricated school building would immediately support most of the school’s design requirements with ModPod standard features, from easy expandability to extensive energy efficiency and exterior customization options.
The CampusMaker ModPod® provides an extensible architecture that permits the fast and relatively simple addition and removal of rooms from a single large structure. For the charter school, the ModPod complex would include eight classrooms, a media center, male and female restrooms, and multiple ancillary rooms for faculty use. Serving an estimated twenty students per classroom, the K-3 charter school would support an enrollment base of up to 140 students in 2010-2011.
The project design called for over 18,000 sq.ft. of CampusMaker ModPod modular buildings, including administrative, restrooms and multi-use buildings to support an enrollment base of up to 140 students in 2010-2011.
The ModPod’s energy efficiency and customization features were immediately attractive to the school. The system’s double-finished walls formed effective sound dampening between classrooms. Offering EPDM cool roofs and high-efficiency lighting as standard features, the charter school’s ModPod complex was further upgraded with extra-high efficiency T-5 lights and larger windows to permit the entry of more natural light into classrooms. High-efficiency HVACs and Bard CS2000 climate control monitoring platforms were integrated into the complex to reduce energy consumption as much as was practical against the often-intense heat of the Georgia sun.
Mobile Modular provided additional advisory support for land preparation. Built on a church parking lot, the school’s land was fairly flat and did not require special grading or stabilization efforts. However, it did need work to convert into a usable structure location, from power and plumbing utility lines to the construction of curbs, gutters, and handicapped parking. To keep the project on the school’s tight schedule, the Mobile Modular team consulted with the school’s architect and general contractor to help ensure that the land was ready for timely delivery and installation.
Finally, exterior upgrades and design changes were made to give the school’s ModPod complex the appearance of a permanent structure. By the time of the school’s opening in August 2010, the new 11,000 square foot modular building was fully operational, ready to accept children and teachers into a state-of-the-art, innovative educational environment.
Since opening, the school has received a one-year charter from the local school board for the 2011-2012 school year. The Georgia charter school is now making preparations to expand their modular complex to include an additional four classrooms and to extend enrollment to grades K-4, a process made simple by the system’s expandable design.
Why Call Mobile Modular
By utilizing modular construction and leveraging the experience of the Mobile Modular project team, our client was able to maintain their leadership position and continue their mission to be a global frontrunner in their industry.
If you have any questions about modular building specifications, installation, turnaround time, size specifications, damage cover, insurance, contractual obligations, or adherence to building codes, browse through our comprehensive FAQs section or call us at 866-473-2495.
Our expertise, attention to detail, and end-to-end service is the reason why we continually rank high in customer satisfaction. We understand deadlines and work closely with you to deliver the unit you want on time and budget. Get your project started with Mobile Modular today!


