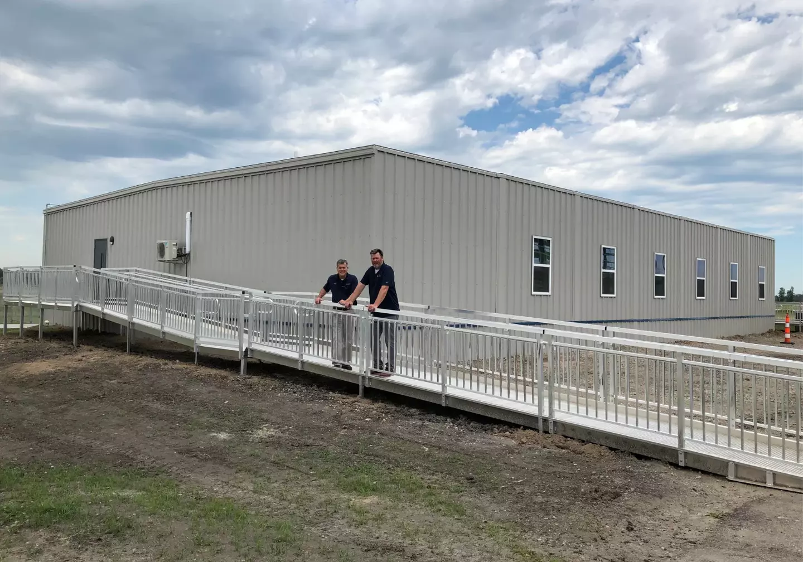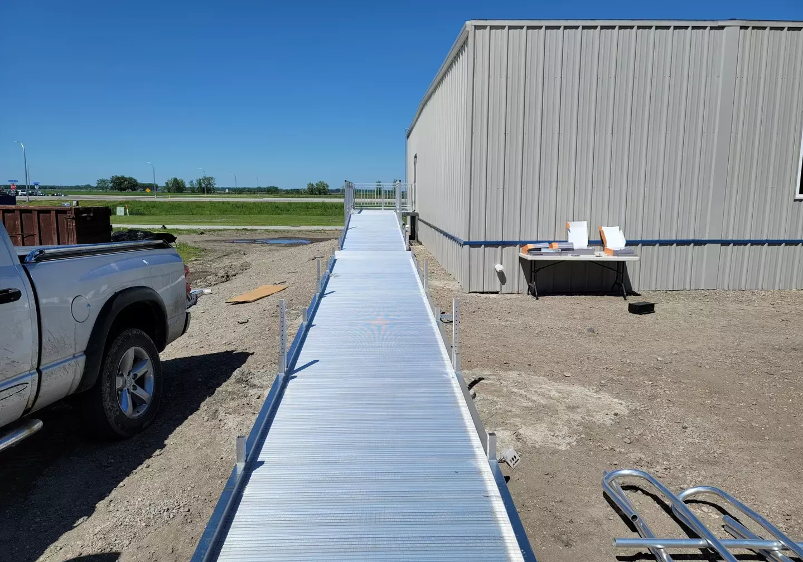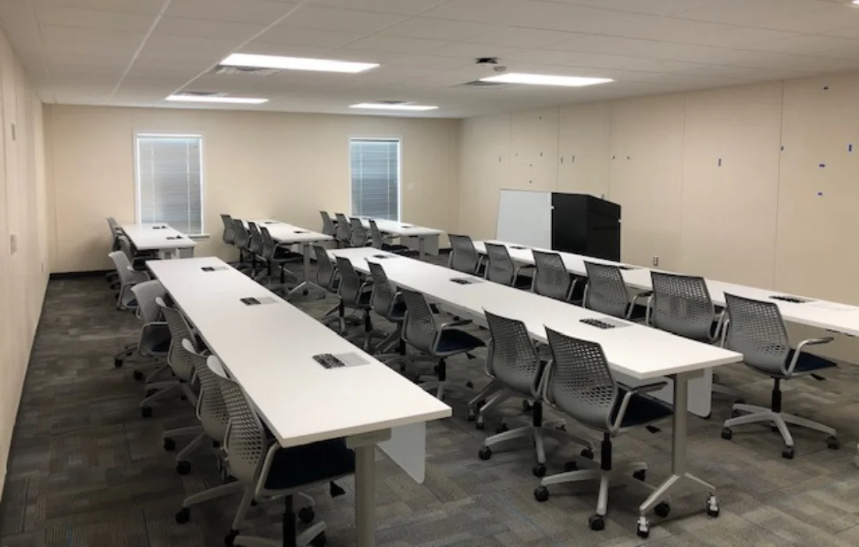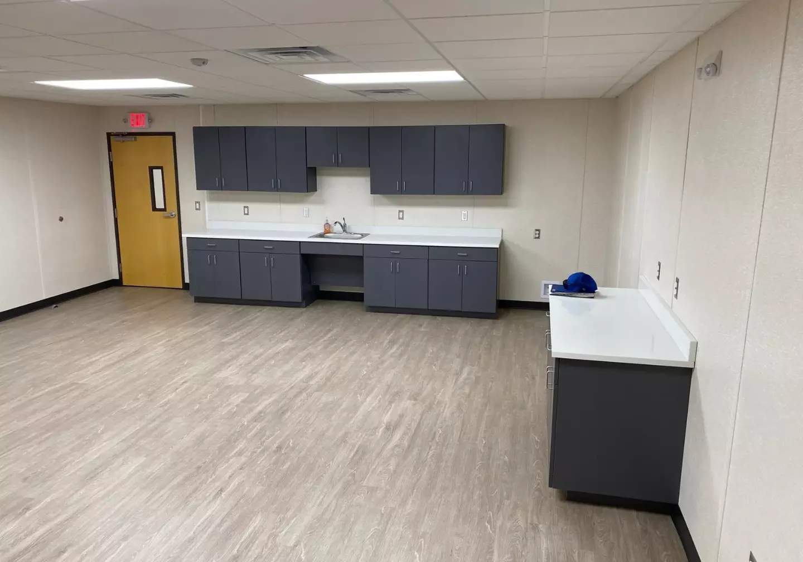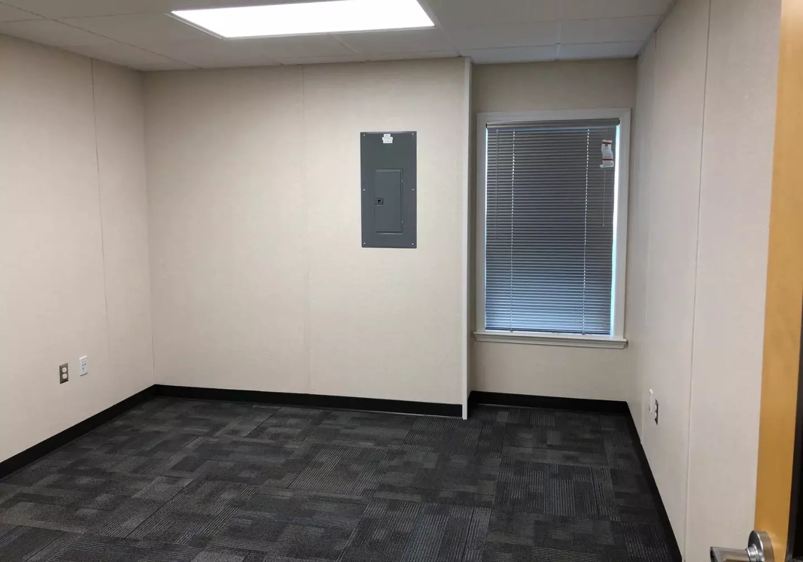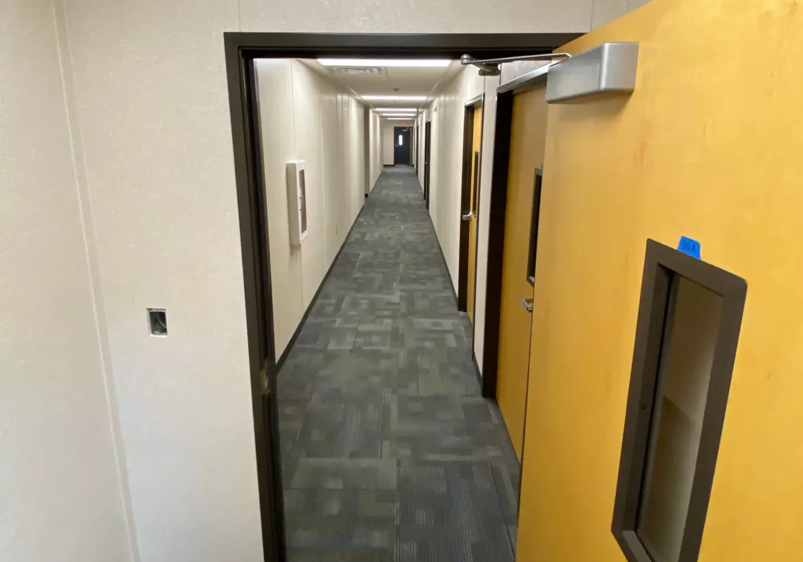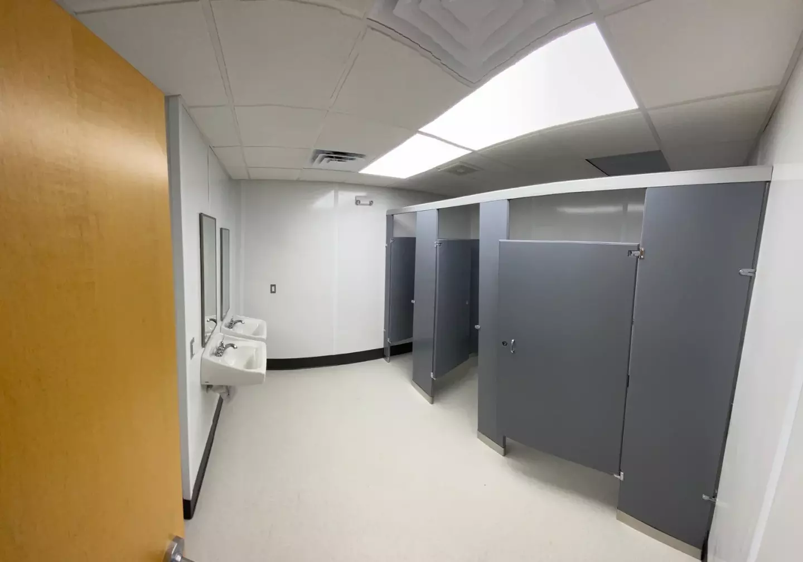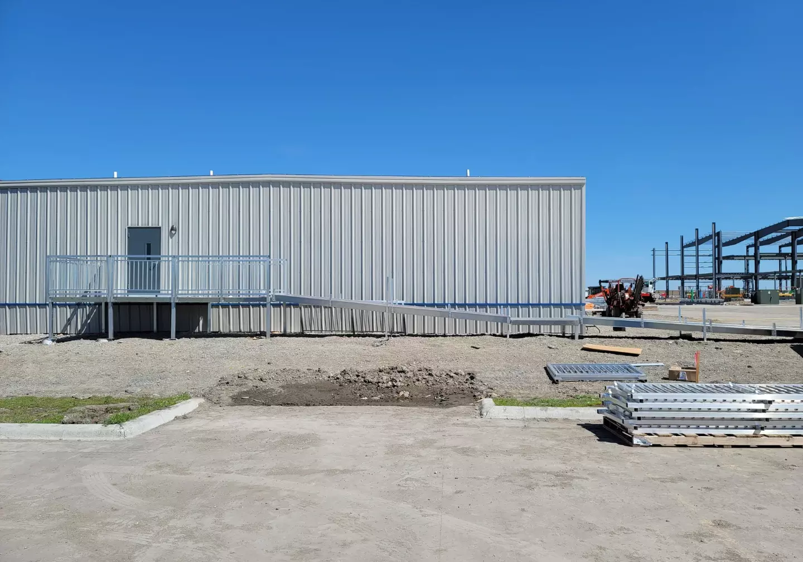Military Training Facility
PROJECT PROFILE
Building Use: Military Aircraft Training Facility
Location: Grand Forks, ND
Time: 63 days
Download Case StudyMobile Modular Creates High-Profile Military Training Facility in Record Time
Background
A leading manufacturer of aircraft systems for US and allied military forces around the world recently launched a new project. They had an immediate need for a fast-track, mission-critical, world-class training facility for use in training a new client. Mobile Modular partnered with Ramtech Building Systems to meet both the budget and the customer’s schedule requirements. Full turnkey construction of a 5,160 SF, 7-module building adjoining a military base in North Dakota began soon after the harsh 2022 winter and was completed in 9 weeks. It includes (12) private offices, large conference and break rooms, multi-fixture restrooms, storage, custodial and IT Closets, and 3 entry vestibules that protect occupants against harsh weather. High ribbed steel exterior siding matches surrounding buildings for a seamless building addition.
A Challenge
From January to March, North Dakota weather averages highs of 15º to 21ºF with sub-zero lows. Substantial reductions in utility costs have been achieved using high-efficiency, gas-fired HVAC units with electric cooling and electronic, programmable thermostats. Further energy management gains have been the result of using 3 phase primary electrical and flat panel LED lighting fixtures. The perimeter skirting was fully insulated with R-10.4 closed-cell urethane. Roofing materials have also been upgraded to 60 ml EPDM. Due to the sensitive nature of the training provided to clients in the large, 30-person Conference Room, the customer required the installation of state-of-the-art IT, video, and security systems. The new modular structure is the first, next-generation product training facility of its kind and has established a design basis, timeline, and fit and finish precedent for future training centers that will be provided overseas.
How Modular Beat Traditional Construction
The customer’s goals for the project included 15% cost savings and 75% less design and construction time when compared to the use of conventional construction methods. Great care was taken in the design and fabrication phases and in the selection of durable, value-based, architectural-grade finishes that will meet project cost goals and reduce the cost of ownership and annual operating expenses. Exterior finishes include maintenance-free steel siding, galvannealed steel doors and aluminum deck and ramps. Break Room finishes feature custom cabinets and Daltile “One Source” quartz countertops and Shaw 20 ml LVT plank flooring. Restroom flooring is Armstrong Medintech heat welded sheet vinyl. Office, conference, and corridor areas feature Shaw vestibule quality and commercial carpet tiles with non-flow through backing. Solid core interior doors include high quality, plain sliced maple surfaces and Allegion Grade 1 hardware. Mission accomplished!
Why Call Mobile Modular
By utilizing modular construction and leveraging the experience of the Mobile Modular project team, our client was able to maintain their leadership position and continue their mission to be a global frontrunner in their industry.
If you have any questions about modular building specifications, installation, turnaround time, size specifications, damage cover, insurance, contractual obligations, or adherence to building codes, browse through our comprehensive FAQs section or call us at 866-473-2495.
Our expertise, attention to detail, and end-to-end service is the reason why we continually rank high in customer satisfaction. We understand deadlines and work closely with you to deliver the unit you want on time and budget. Get your project started with Mobile Modular today!


