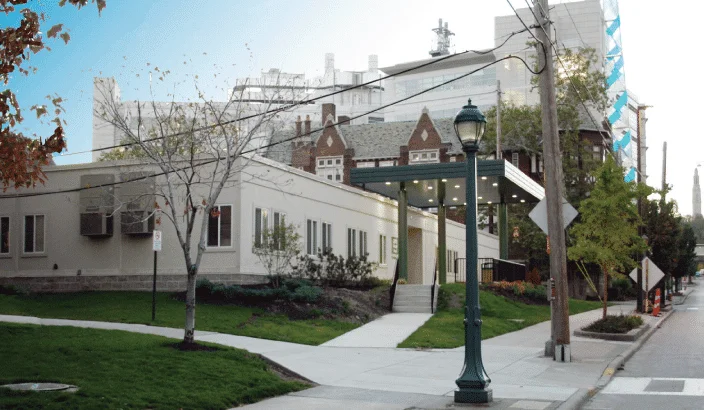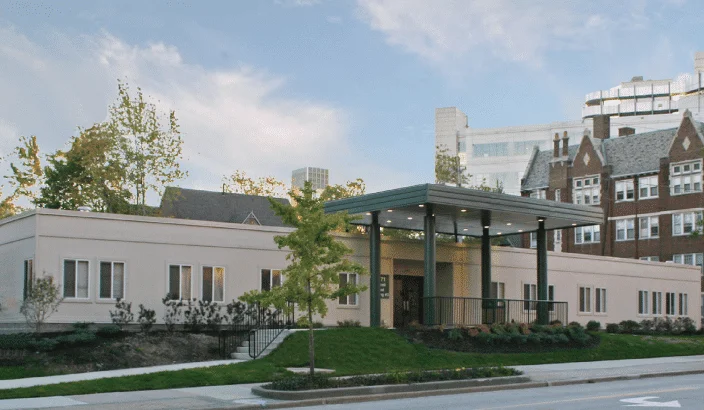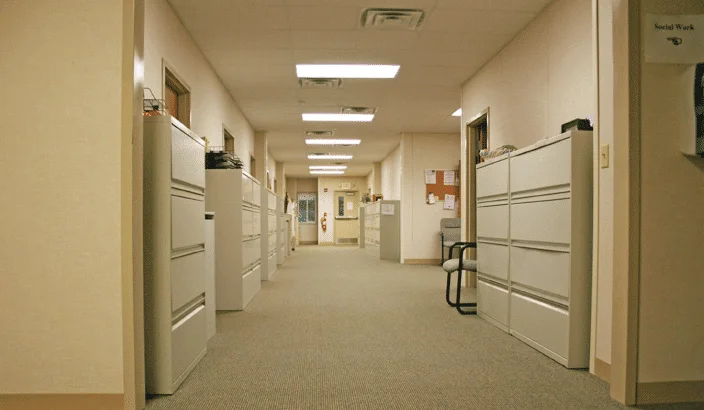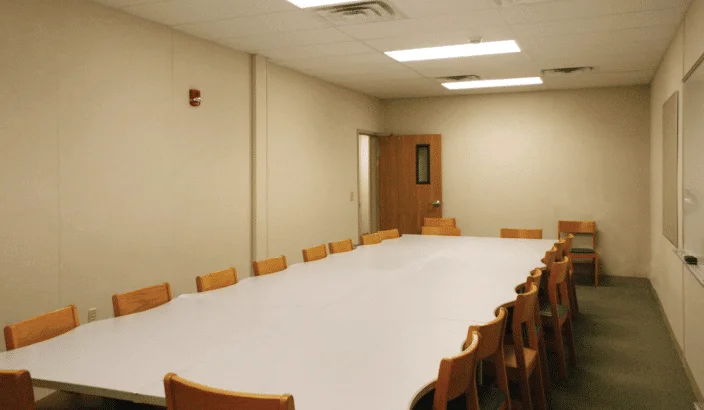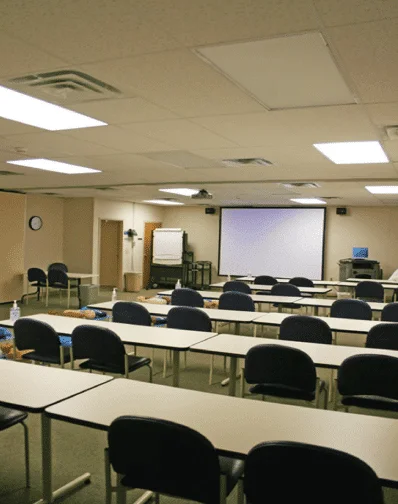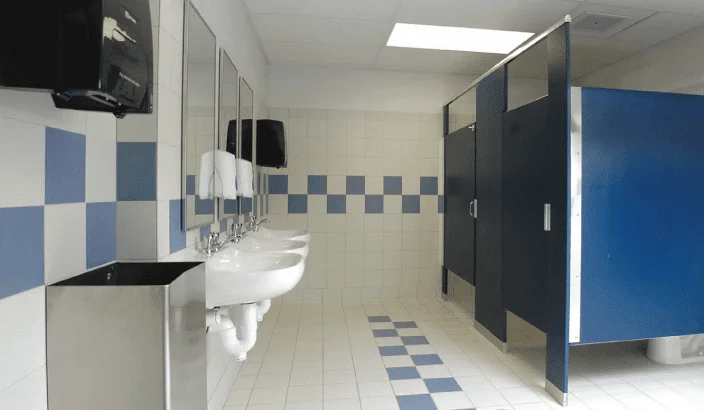Temporary Medical Facility
PROJECT PROFILE
Project Partners: University Hospitals Cleveland Medical Center
Building Use: Modular Healthcare Facility
Total Sq. Ft: 12,684 square feet
Download Case StudyMobile Modular Provided a Hospital with a Modular Healthcare Facility During Renovations to Avoid Interruption of Daily Operations at the Medical Campus
Background
A large urban hospital system was in the process of implementing an aggressive 10-year master building and renovation plan. To be successful, an interim facility was needed to ensure all medical and administrative programs remained in continuous operation. The facility would house all levels of medical and administrative staff displaced during demolition and reconstruction. A permanent, conventionally constructed building was considered. However, due to a restricted site and a limited budget, this option was not feasible. The construction and placement of the interim facility needed to accommodate the limited site area and traffic patterns, which included emergency vehicles and daily traffic congestion at the inner city medical campus.
The Solution
The hospital selected Mobile Modular because of its experience and proposed solution, which included a single-story, L-shaped modular building that complimented the surrounding environment, maintained the flow of vehicular and pedestrian traffic, and efficiently utilized the restricted site. Although intended to be a temporary building, the modular facility utilized a permanent foundation, which provided a ground-level installation and a strong visual integration with adjacent buildings. A freestanding canopy, landscaping, and lighting accents enhanced the exterior aesthetics.
Why Call Mobile Modular
Modular construction was an effective solution because it allowed site work to progress concurrently with the fabrication of the modular units, thereby reducing the project schedule. Additionally, modular construction’s versatility allows for the eventual move of the building to another location. After the completion of the modular interim facility, the implementation of the master plan continued without disruption to the daily operations of the medical campus.
If you have any questions about modular building specifications, installation, turnaround time, size specifications, damage cover, insurance, contractual obligations, or adherence to building codes, browse through our comprehensive FAQs section or call us at 800-819-1084.
Our expertise, attention to detail, and end-to-end service is the reason why we continually rank high in customer satisfaction. We understand deadlines and work closely with you to deliver the unit you want on time and budget. Get your project started with Mobile Modular today!


